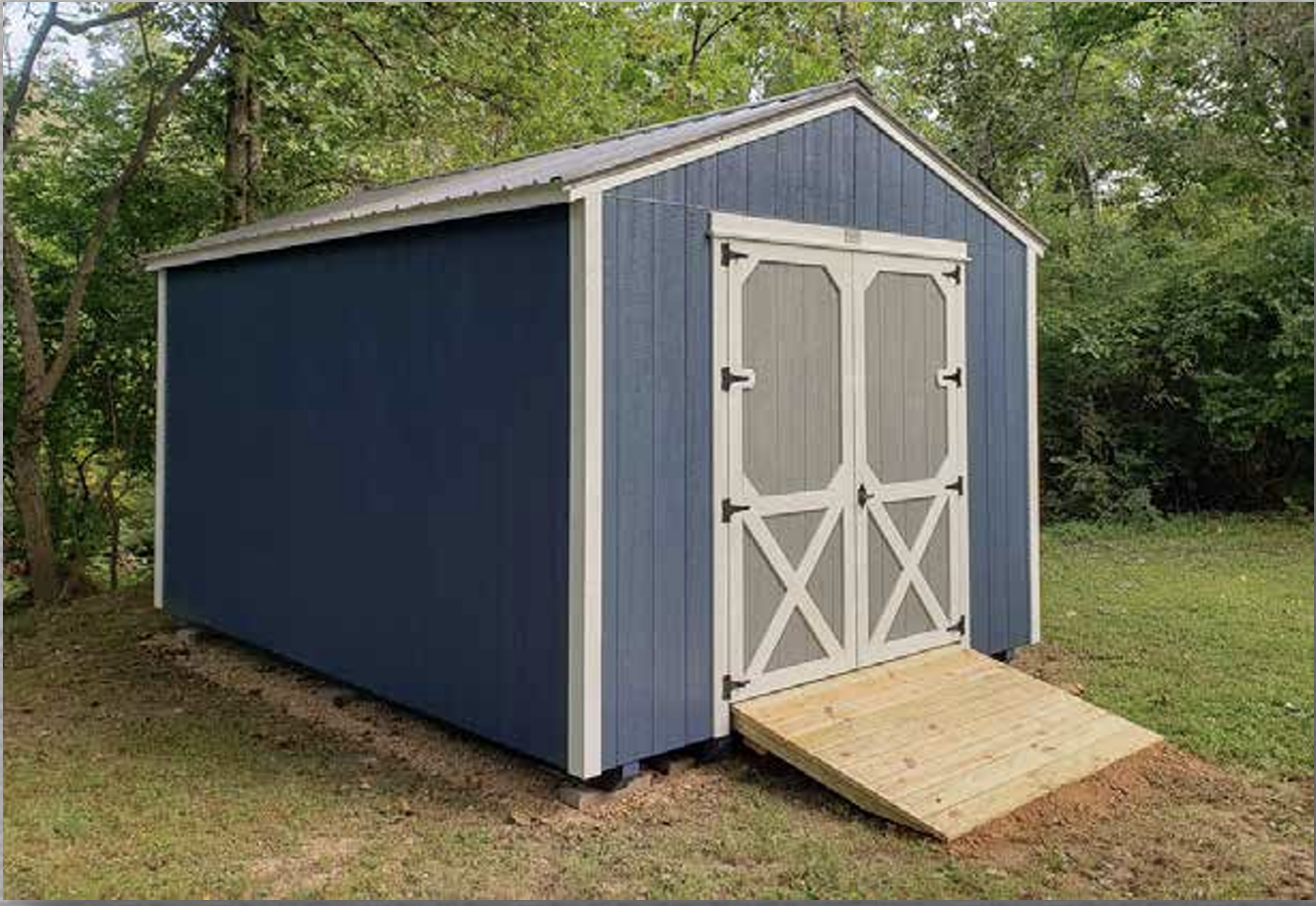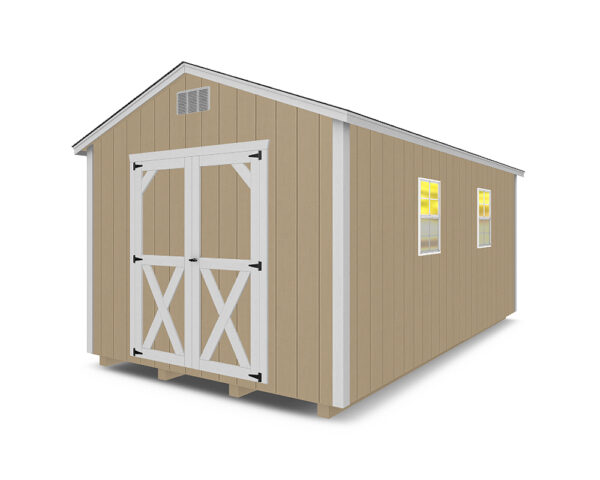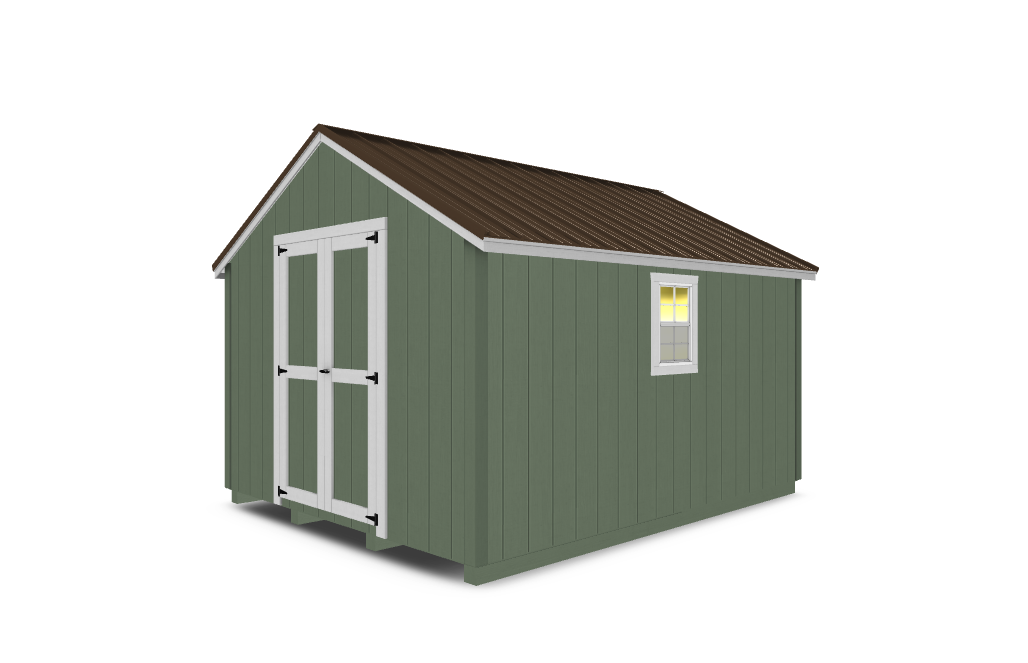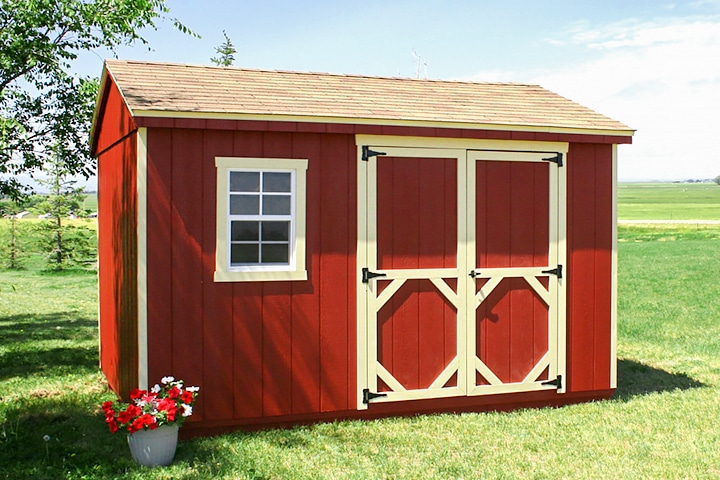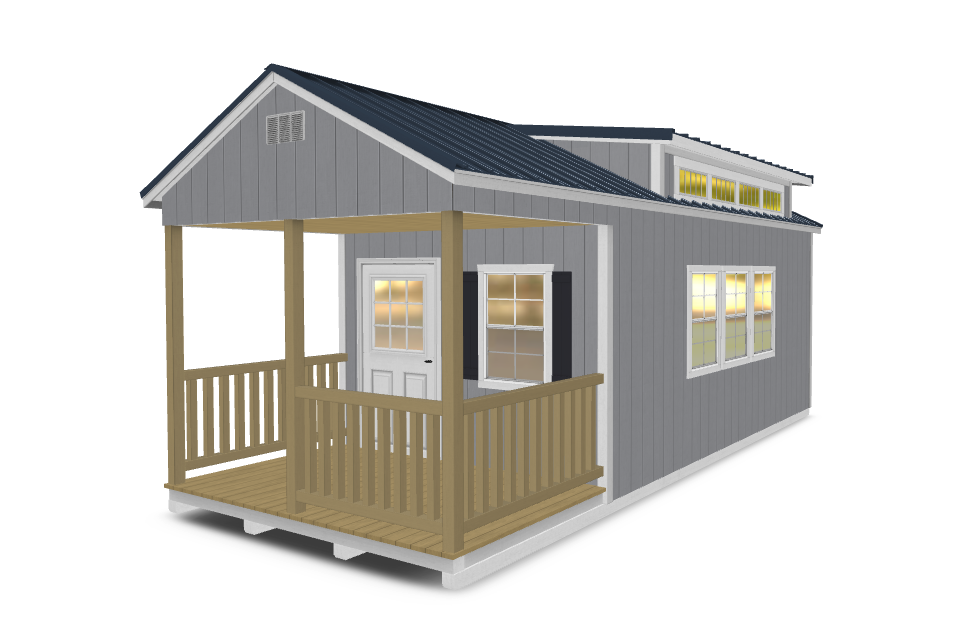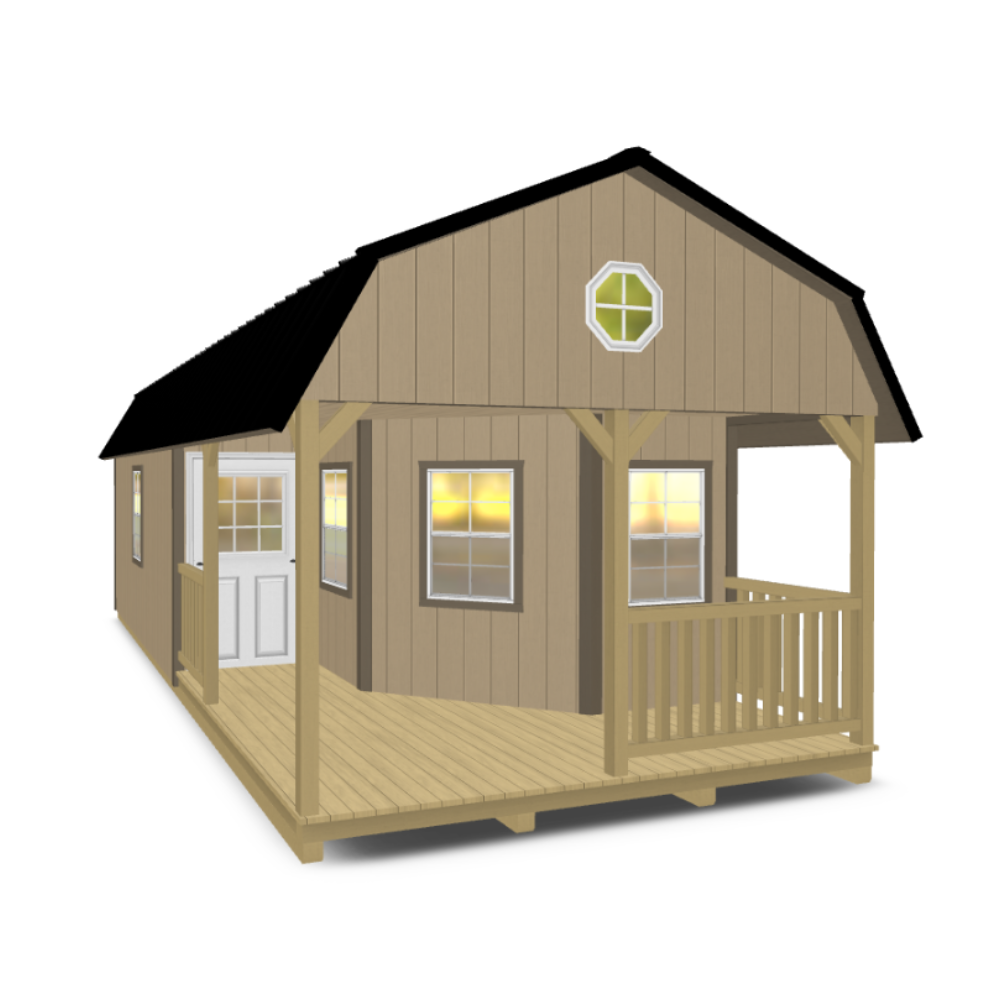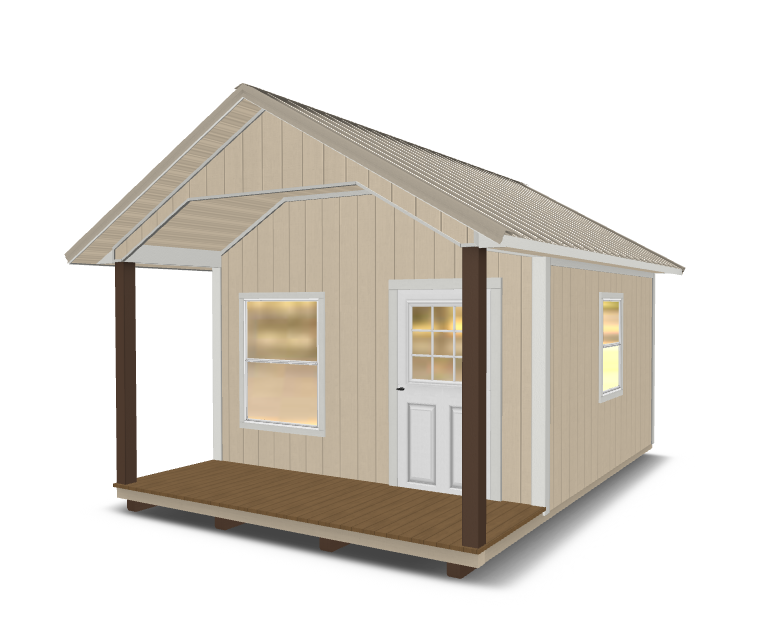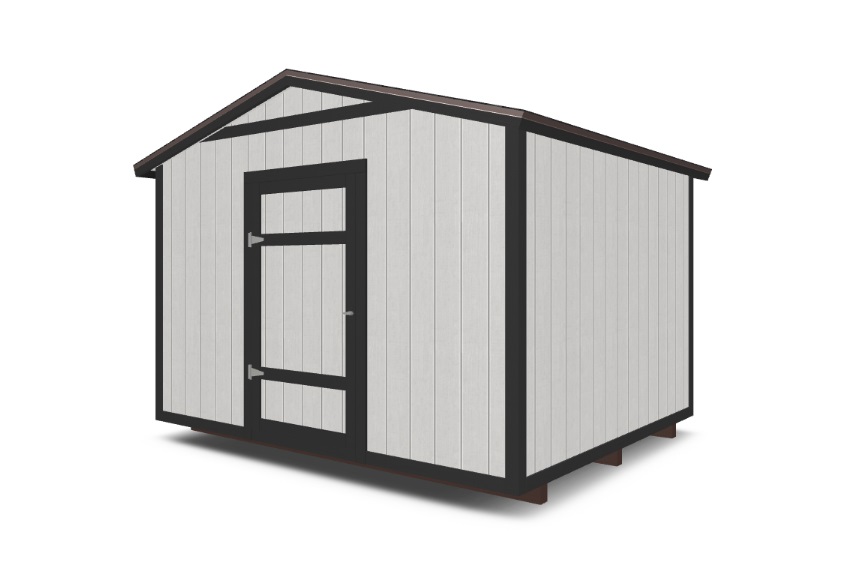Customize Panel
[maddie’s based model] Utility Shed
Est Price $0.00
Types:
All Types
All Types
Helmuth Builders
Shed
Twin City Barns
Uncategorized
Utility Sheds
Outdoor Structures
Size
The "Height (ft)" refers to the wall height.
Appearance
Roof Pitch
Wainscot Options
Material
Siding & Trim Material
Wainscoting Material
Roof Material
Color
Actual color may vary from on-screen representation. To confirm your color choices prior to purchase, please refer to a physical color sample.
Colors marked with an asterisk (*) are stain colors.
Colors marked with an asterisk (*) are stain colors.
Siding Color
Wainscoting Color
Trim Color
Roof Color
Exterior
Need a bigger door or an additional window for your shed? Add, remove, change, and move positions of components on your own with the sizes you need below.
For Interior Door & Cut-out, please check Upgrades section.
For Interior Door & Cut-out, please check Upgrades section.
Door
Windows
Vent
Dormer
Skylight Window
Interior
For Electrical Packages, please check in Upgrades section.
Floor Material
Insulation Wall Material
Electrical Package
Electric
Switch
Outlet
Light
Breaker Box
Upgrades
Stained Building Option
Interior Wall Framing Options
Insulation Options
Door Upgrade Options
Mini Split Options
Others Options
Electrical Options
Electrical Package
Wall Cover
Other Transport Fees
The depiction on the 3D configurator is an approximation of the building. The actual building’s options, colors, textures, and components may vary slightly from this rendering.

